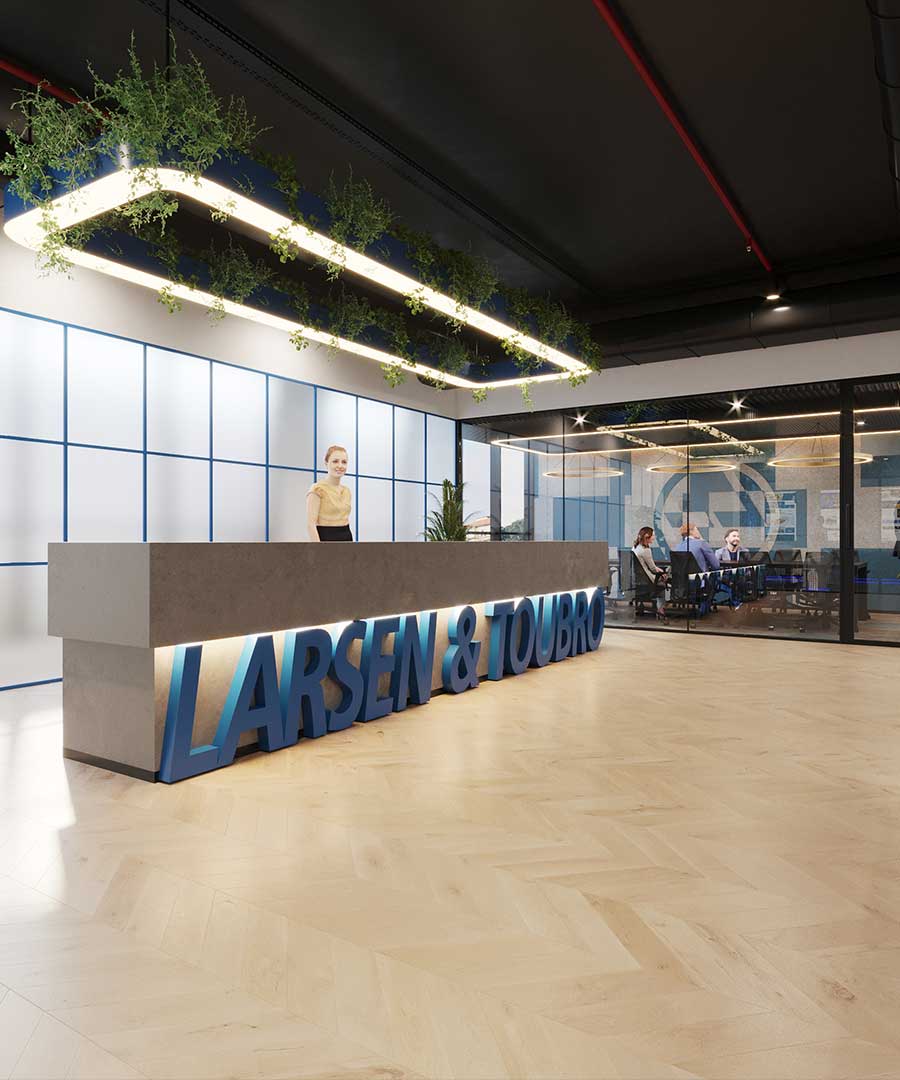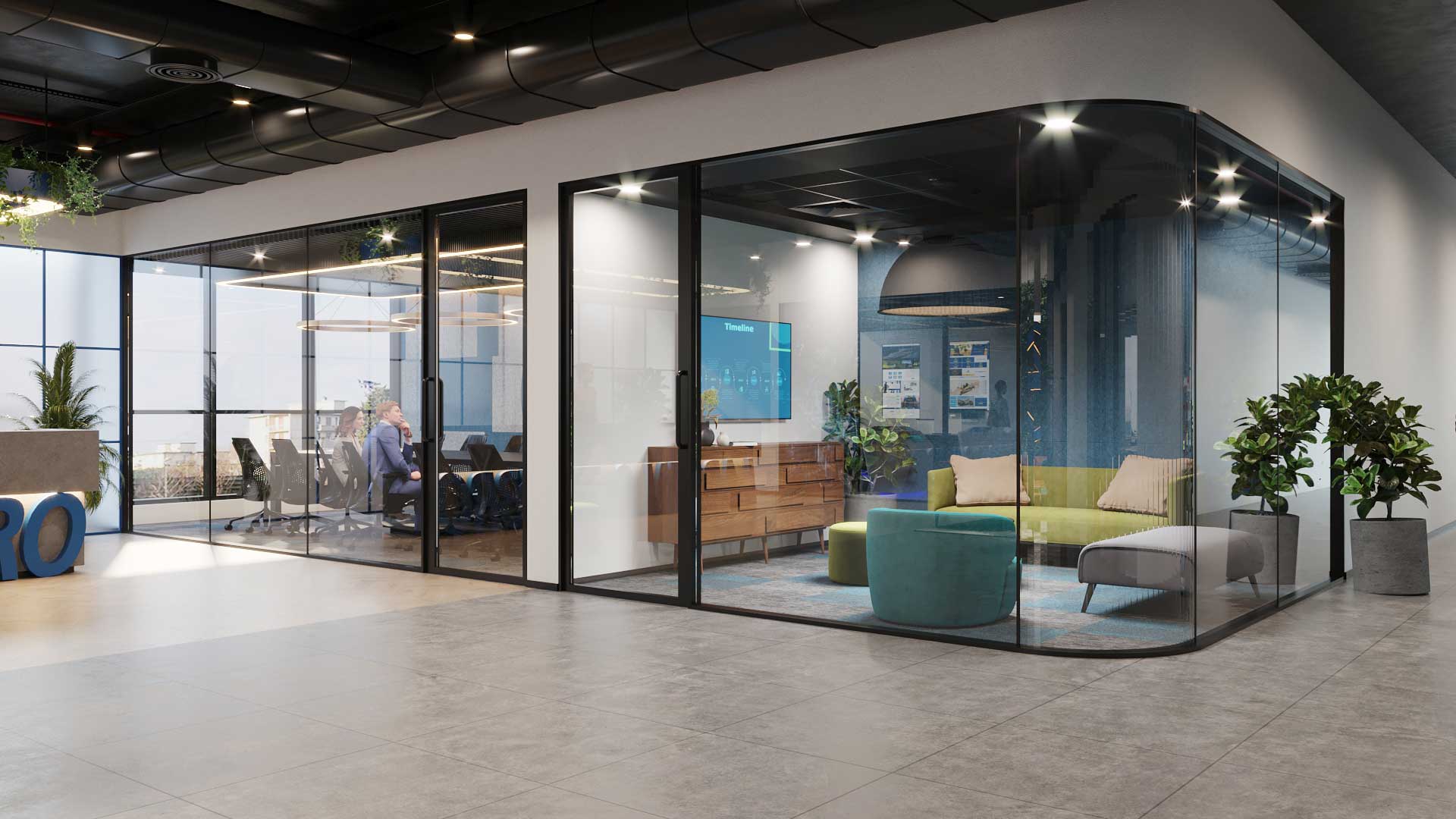Dynamic office design that
combines industrial chic
with lush, natural accents.
As you step into the Schneider office at Powai, prepare to be amazed at this rectilinear masterpiece—the reception desk standing as a bold geometric anchor. Notice the illuminated front panel. It's not just branding; but a luminous proclamation of identity. And this under a verdant canopy, defying the rigidity of industrial materials; Biophilic design at play!
The polished concrete flooring creates a sense of expansiveness, giving an industrial-chic vibe. The irregular-shaped wooden table adds warmth, balancing the coolness of the concrete just right! The teal armchairs add vibrancy to the space, with the vertical garden adding a biophilic element, providing visual interest and a refreshing contrast to the sleek materials. The reception area is an architectural sonnet, full of lines, luminescence and life.
| Project Name | SCHNEIDER (POWAI) | Status | Completed |
|---|---|
| Services | Design & Build |
| Area | 65,000 Sft. |
| Site Location | Bellandur, Bangalore |
| Project Duration | 75 Days |
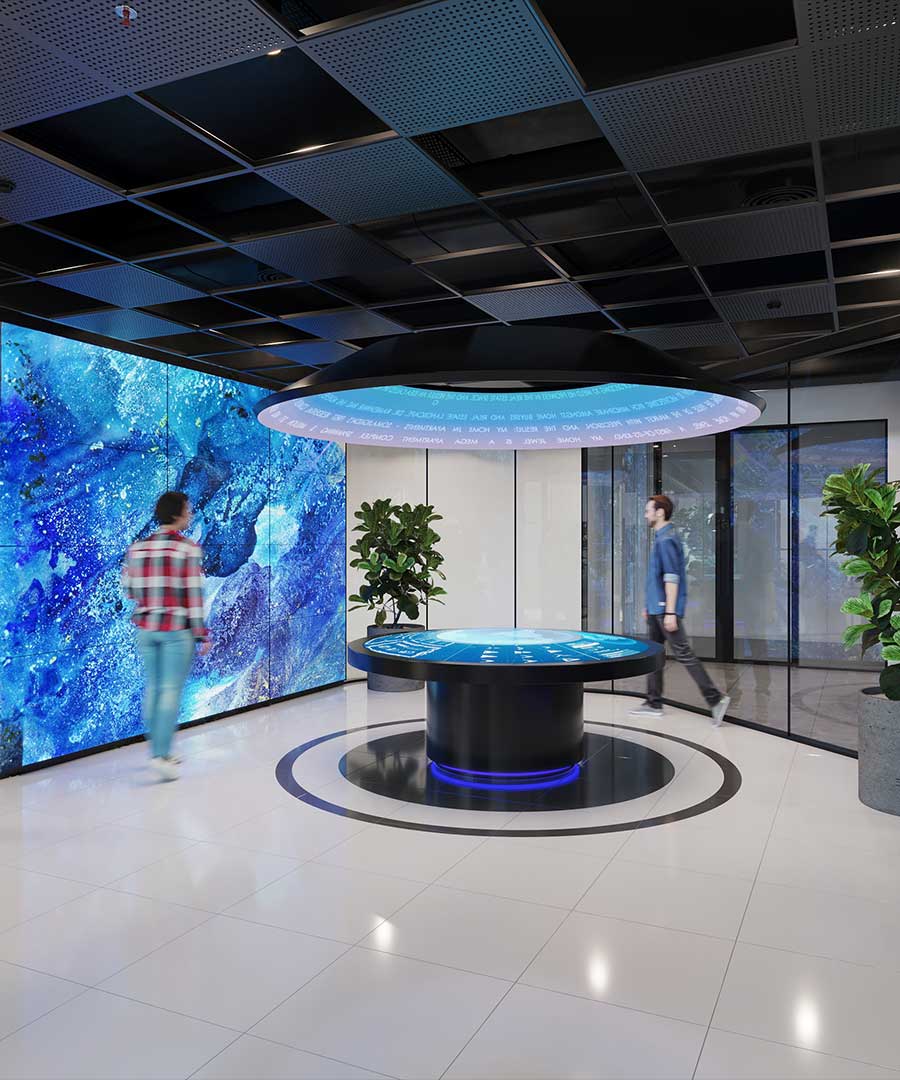
The office lobby is a visual voyage. It is just like a digital seascape. Its digital art merges with colours, evoking immersive waves and depths. You won't miss checking out the recessed lighting and circular fixture. Giving a cosmic feel.
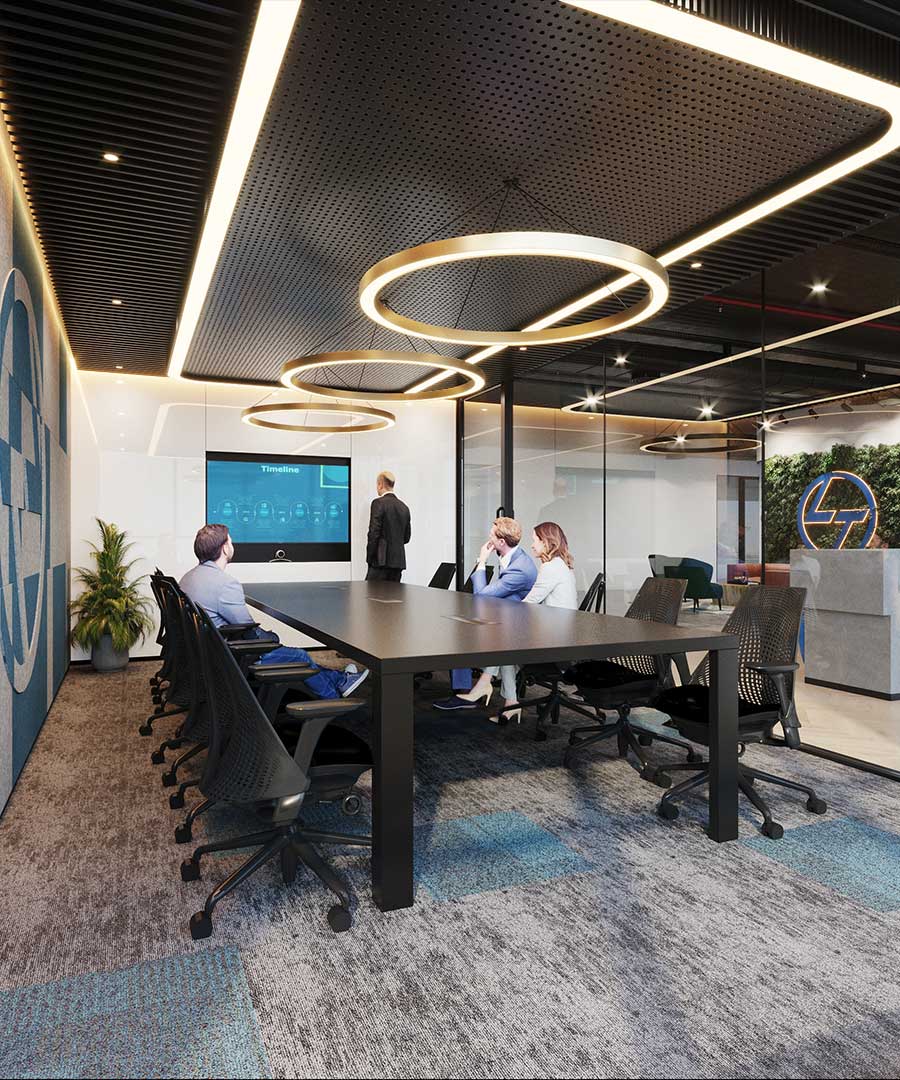
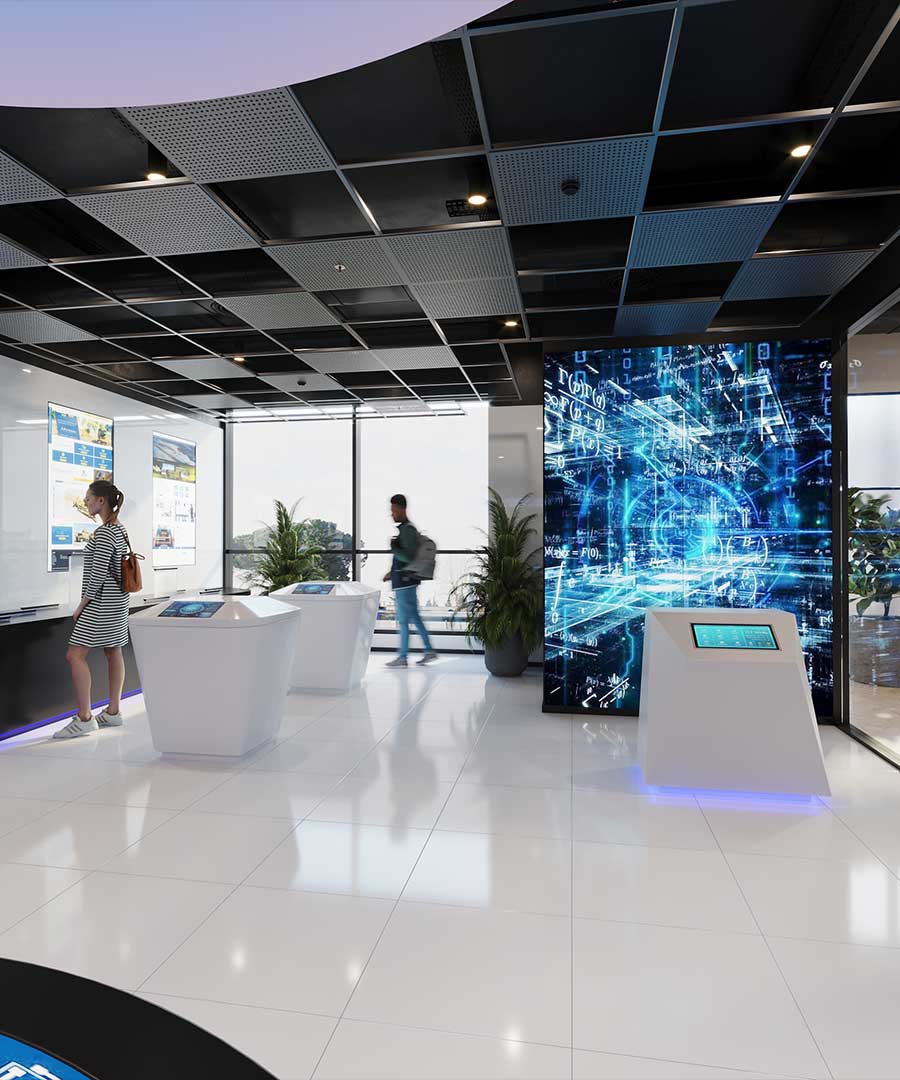
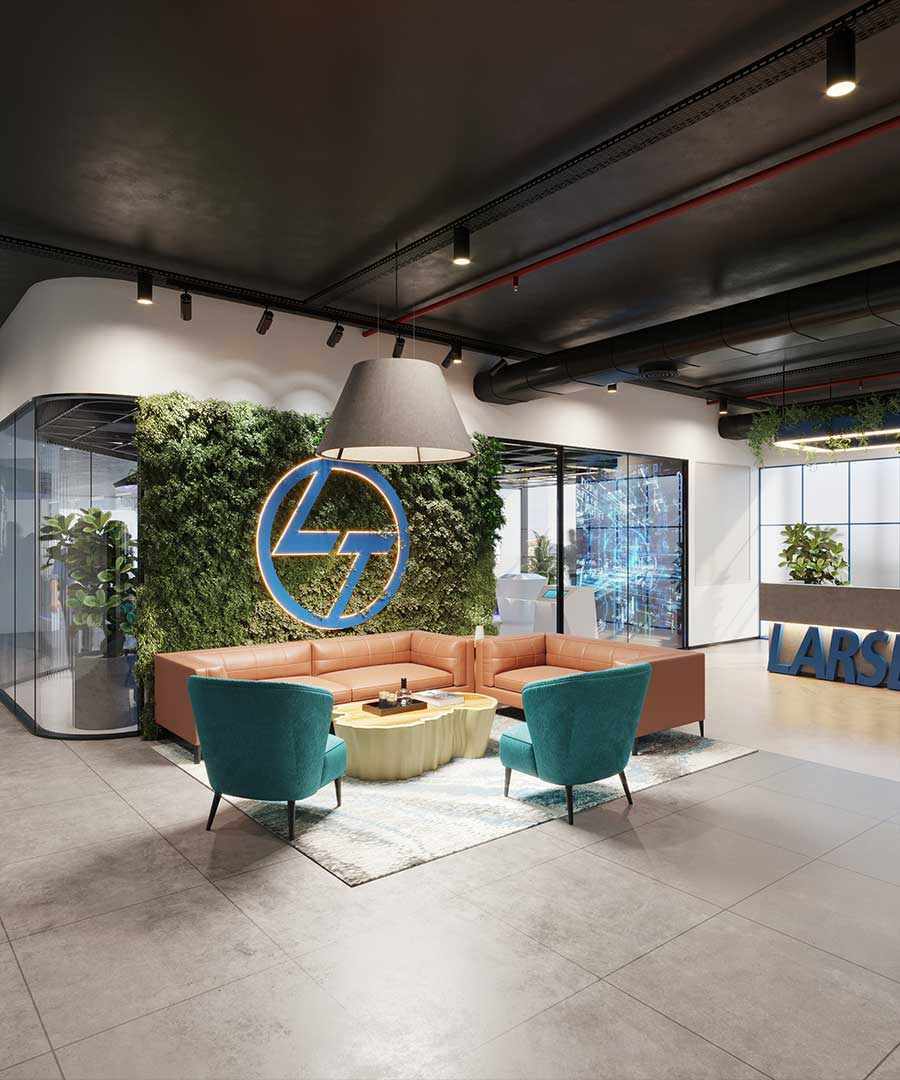
This area isn't static, but work and wonder pirouetting together drawing us into the reception realm. In this open-plan layout, you won't miss the recessed lights swirling in concentric circles. The glass partitions provide privacy without isolation.
